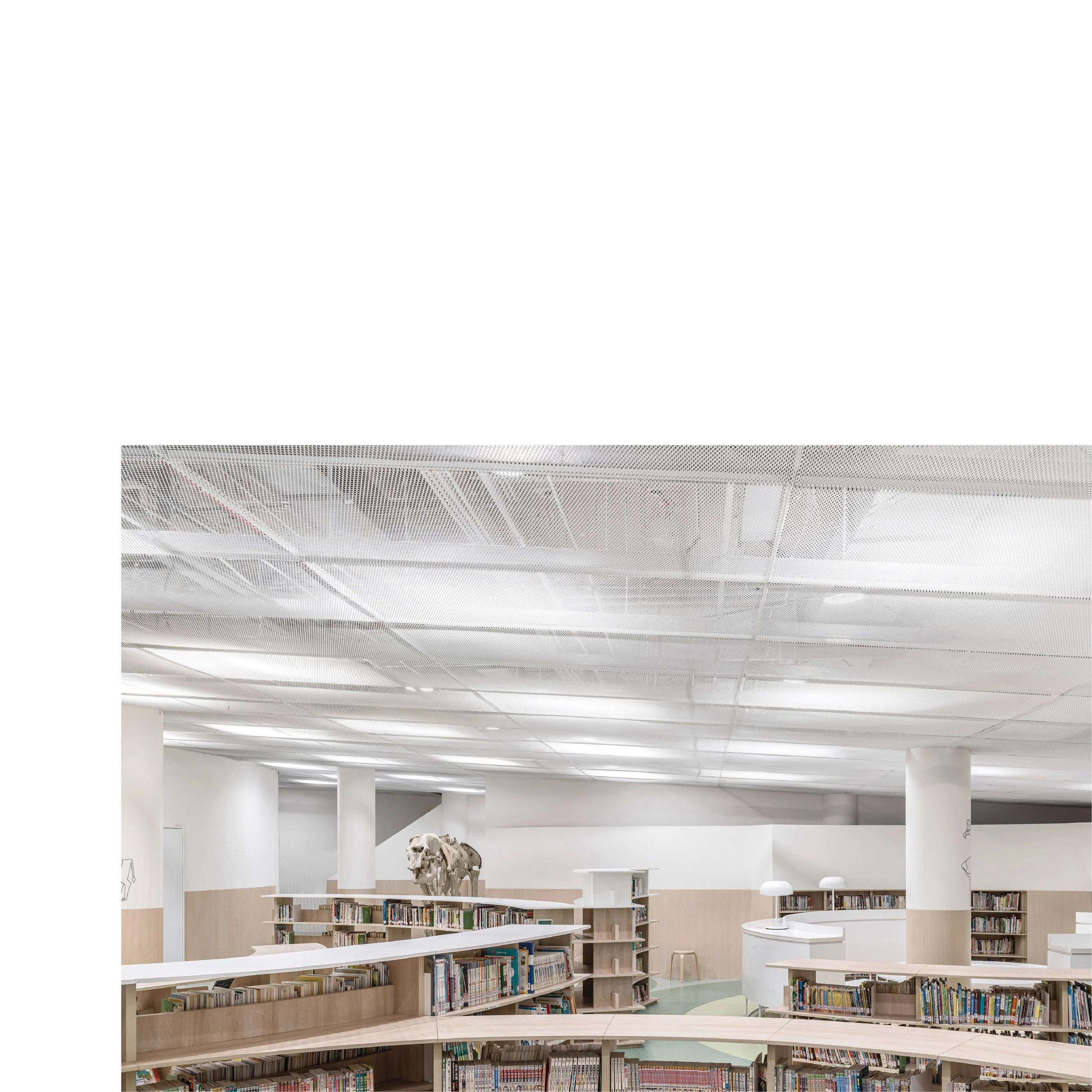Memory of 150 Height
Hsinchu Zoo Library
Interior Public Library
C-M STUDIO + A GRASS ARCHITECT
Year: Aug.2019 - Feb.2020 (Built)
Type: Competition - First Prize
Location: Hsinchu, Taiwan
Architects: Jun- Hao Fan
Project Director: Chao-Ming Lu
Team: Wei-Ning Chen, Chen-Wei Weng, Yu-Ta Hsieh
Manufacturers: Grandview International
Assistant: Sxu-An Chen, Kuan-Yu Lai, Xin-Yu Chen,
Yin-Tong Hong
Photographs: OYHLAA
The project outlines the design for a public library for a site next to the Hsichu Zoo. The site is an underground space of 150m2 without any natural lighting. Due to long term disrepair there is serious water seepage in the walls, which was a major problem to address for this project. The design is separated into two major parts, one is an entrance installation of library on the ground floor and one is a library area in the basement.
「一百五十公分以下的記憶」
新竹市圖書館動物園分館
公共工程/室內設計
兆民建築設計研究室 + 一艸建築師事務所
公司:兆民建築設計研究室 + 一艸建築師事務所
設計:呂兆民、陳為寧、翁振瑋
建築顧問:范鈞皓 建築師
施工單位:大觀國際室內裝修有限公司
參與人員:陳思安、賴冠妤、陳信宇、洪印彤
時間:2019-2020
攝影:©YHLAA
動物園圖書分館主要服務對象為兒童閱讀及親子場所,我們從台灣12歲以下身高一百五十公分為基礎,將閱讀場所放置在單斜的大屋頂下,利用150公分高度切割空間創造一片書牆的視野,以及書牆以上白色空白、動物線條的想像空間,地面為不同叢林中的漸層色彩PVC地板組成,沿著弧與圓的區隔流動並創造出親子共讀、學習廣場、兒童角落等場所,建構孩子們在圓和弧之間的閱讀世界。
















